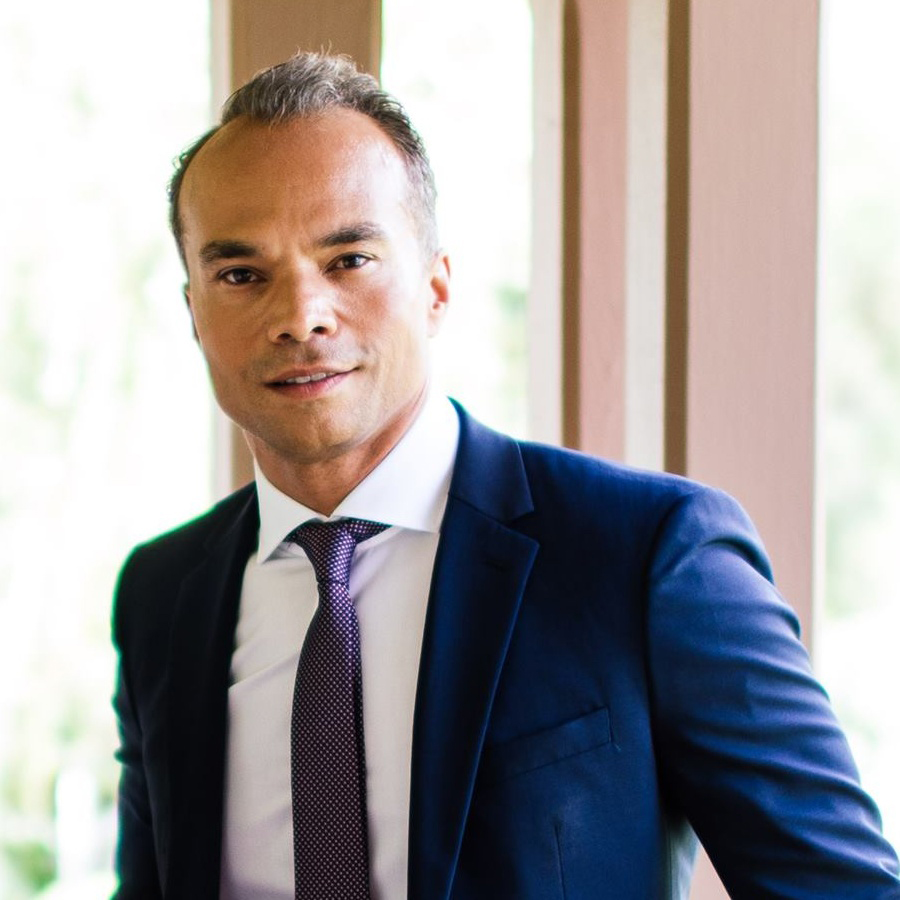956 Parkman St. is a spectacular masterpiece located in highly sought-after N.E Altadena. This three-bedroom, three-bathroom home has been meticulously renovated and updated with the absolute finest of finishes. Throughout the home, you'll find beautiful hardwood floors, beamed ceilings, dual pane windows filling every room with sunlight, a completely rebuilt gas fireplace, and an incredibly inviting open floorplan.
The gourmet Chef's kitchen is complete with custom cabinetry, Thermador professional-grade appliances, quartz countertops, a center island with farm sink, and a generously sized pantry.
Just off the master bedroom, you'll find the en-suite bathroom featuring a custom vanity, a gorgeous walk-in shower with terrazzo style tile, and the finest hardware.
The bottom floor of the residence is a wonderful extension of this phenomenon home. Complete with the third bedroom and family room, this is the perfect mother-in-law's suite, guest quarters, or home office, studio set up.
The grounds of the home are an entertainer's paradise. Featuring a fountain/splash pool and an A-frame playhouse for the kids or adults, this place is just fun! And the city lights and ocean view from the top patio, breathtaking!
Offered at $1,349,000
List of Improvements
Exterior
-Painted exterior
-New barn fence in driveway / yard
-New driveway gate
-Added pergola (upper deck) with deck gate, slidable privacy screens/lattice
-Customized front door (painted, new hardware)
-Added custom terra cotta awnings w/spears
-All new gutters
-Custom "A frame" children’s playhouse in backyard
-Landscaping
-Motion sensor lighting
-Irrigation (front and back yards)
-Tankless Water Heater
Interior
-New systems (new electrical, updated plumbing, replaced all HVAC ducts and vents; updated gas line)
-New floors throughout except family room
-New windows
-Recessed lighting
-Added fans (minkaAire)
-All new doors
-Nest thermostat
-Ring doorbell
-Trane CleanEffects Air Cleaner system
-Kohler fixtures
Upstairs
Custom kitchen
-All Thermador Premium Package appliances (36” fridge; dishwasher; 6 burner range; custom hood, exhaust, backsplash)
-Custom cabinets, two lazy susan’s etc.
-Added 4x8’ island, farm sink, storage, etc
-Quartz countertops
-Island seating
-Added walk-in pantry with custom shelving
-Custom designed pantry barn door
-Farrow and Ball paint
Living Area
-Added custom beams
-Rebuilt fireplace; added gas line; added gas logs/turnkey; new tile
-Barn door
Master
-Added bathroom
-Custom vanity cabinet
-Moen hardware
-Double sink
-Added windows in master bedroom
-Added second closet to master bedroom
-Added deck access to master bedroom
-Custom window treatment above bed and deck-door
-Added fan
-Closet system
2nd Bedroom / Bath
-2 custom window treatments
-High end wallpaper (kids)
-Added fan
-Farm / school house sink
-Added window
Downstairs
-New Dutch door
-New carpet, railing, lights for stairway
-Added barn door
-New window
3rd Bedroom / Bath
-Renovated bathroom
-Added new sump pump
Den
-TV mount ready w/ in and out box
-Added shelves
-New electrical
Laundry / Storage Area / Office
-Full utility sink
-Washer, Dryer
-Added glass door for light to/from den


License #01519726
(626) 394 3004